192 Shoreline - Apartment Living in Shoreline, WA
About
Office Hours
Monday through Friday: 8:00 AM to 5:00 PM. Saturday and Sunday: Closed.
Discover your perfect home at 192 Shoreline Apartments, offering spacious studio, one, two, three, and four-bedroom floor plans. Each apartment is designed for modern living, featuring a fully equipped all-electric kitchen, sleek hardwood flooring, and a host of contemporary amenities. Whether you're cooking a meal in your stylish kitchen or relaxing in your cozy living space, 192 Shoreline Apartments has something for everyone.
At 192 Shoreline in Shoreline, WA, you’ll discover everything you need to live the convenient and carefree lifestyle you deserve. Our pet-friendly community has a business center with high-speed internet access and a laundry facility. We are close to public transportation, so getting where you need to be is fast and easy. Contact our friendly management today and schedule a tour!
Find everything your heart desires at 192 Shoreline apartments in Shoreline, Washington. We are conveniently located near the Rapid Ride E line, which runs every 10 minutes, and just north is the Transit Center, making travel easy. Echo Lake, YMCA, Costco, and Fred Meyer are nearby, keeping you connected. Visit us today and see why our community is right for you.
Community Map
If you need assistance finding a unit in a specific location please call us at (425) 842-3295 TTY: 711.
Amenities
Explore what your community has to offer
Community Amenities
- Access to Public Transportation
- Bike Storage
- Business Center
- Cable Available
- Guest Parking
- High-speed Internet Access
- Laundry Facility
- On-site Maintenance
- Package Room
- Pet-Friendly
- Public Parks Nearby
Apartment Features
- All-electric Kitchen
- Blinds
- Breakfast Bar
- Carpeted Floors
- Dishwasher
- Hardwood Floors
- Microwave
- Pantry*
- Refrigerator
* In Select Apartment Homes
Pet Policy
Pets Are Welcome Upon Approval. An animal license through the city of Shoreline is required upon move-in. Pet Rent: $25.00/per pet Refundable Pet Deposit: First: $200 Second: $100 Pet Weight Limit: 50 Lbs. Breed Restrictions: Pit Bulls, Rottweilers, Presa Canario, German Shepherds, Huskies, Malamutes, Dobermans, Chowchows, St. Bernard's, Great Danes, Akitas, Terriers(Staffordshire), American Bull Dog, Karelian Bear Dog, or Any Hybrid or Mix breed of one of the aforementioned breeds. Pet Restrictions: (Poisonous and exotic animals) No Tarantulas or Piranhas, No Reptiles (snakes, Iguanas, etc.), No Ferrets, Skunks, Raccoons, Squirrels, Rabbits, Or Birds (Parrot, Cockatiels, Macaws) Pet Amenities: Pet Waste Stations
Photos
Quads
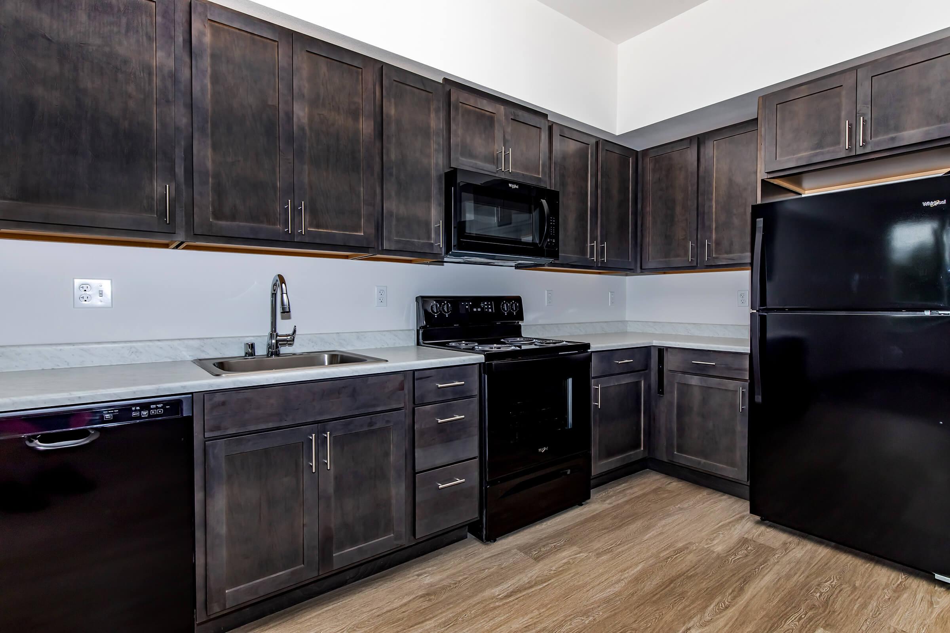
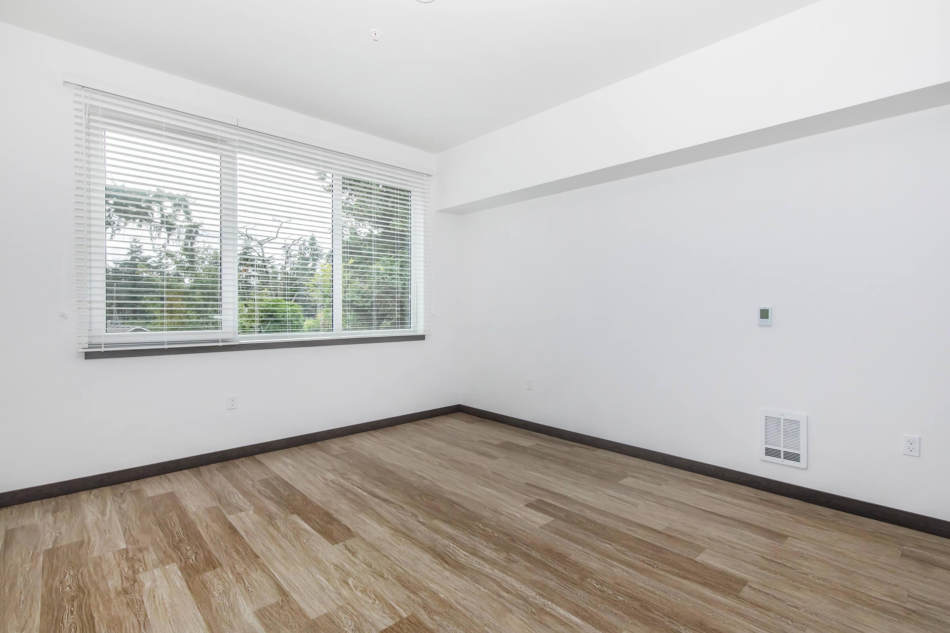
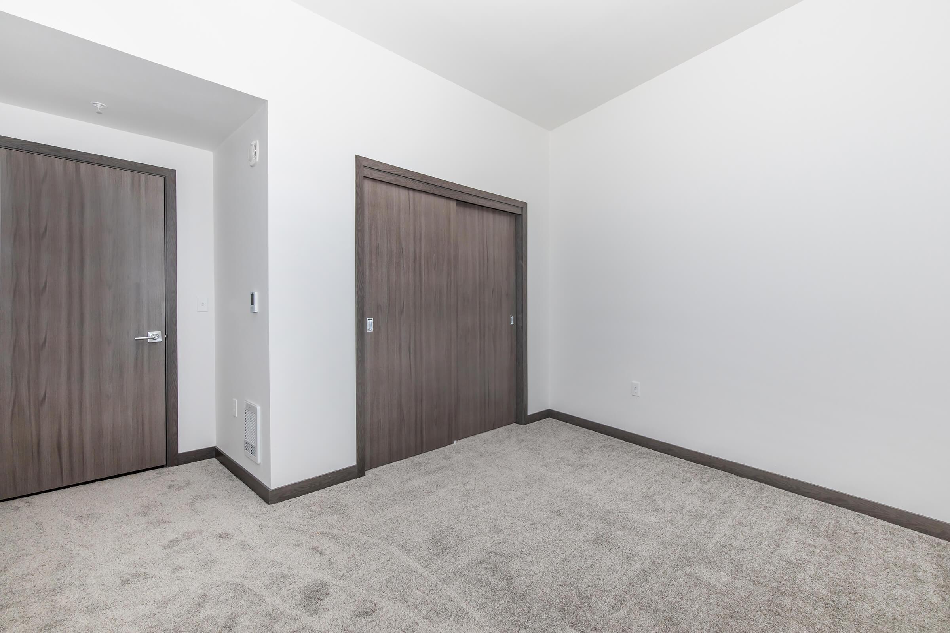
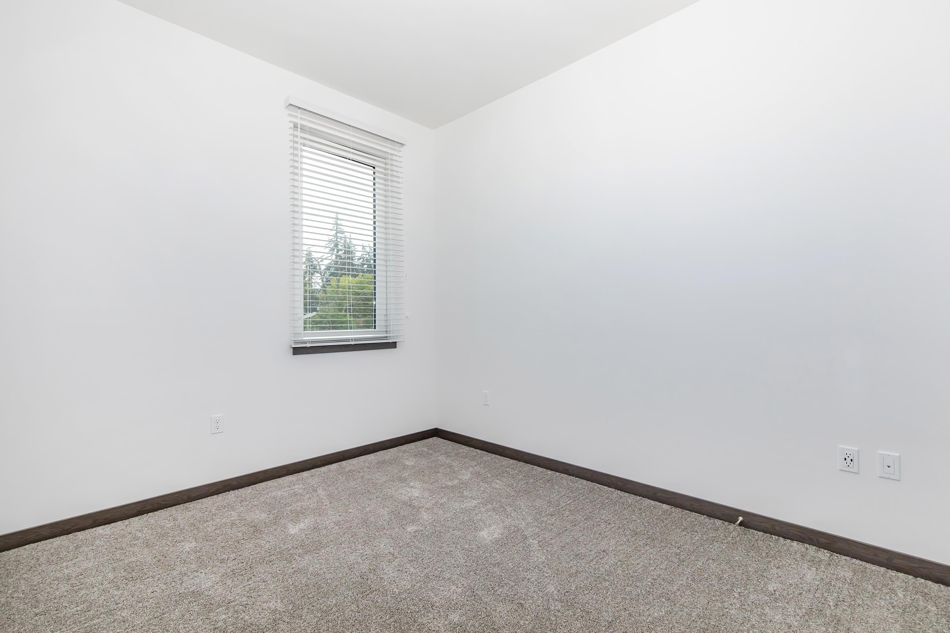
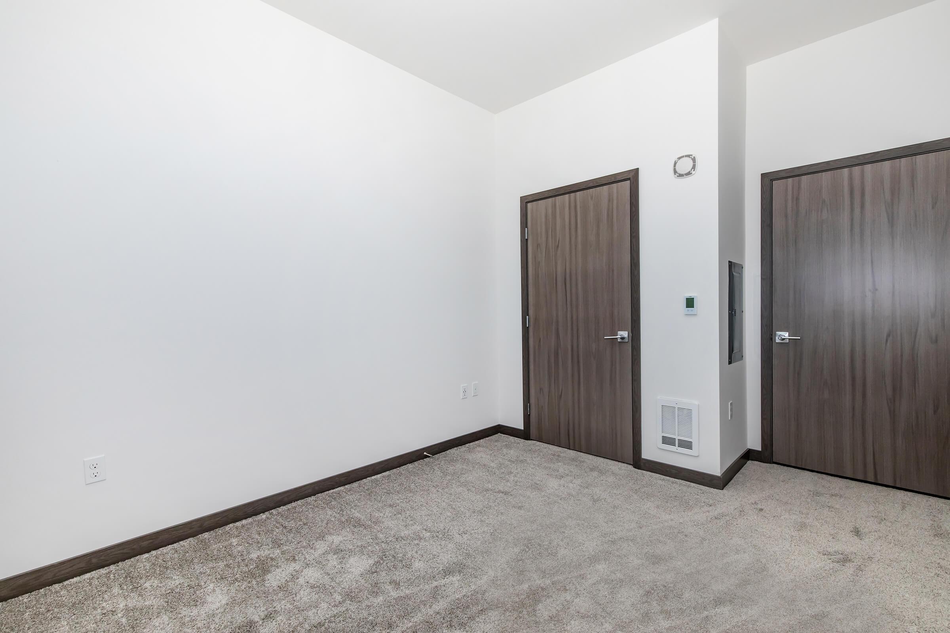
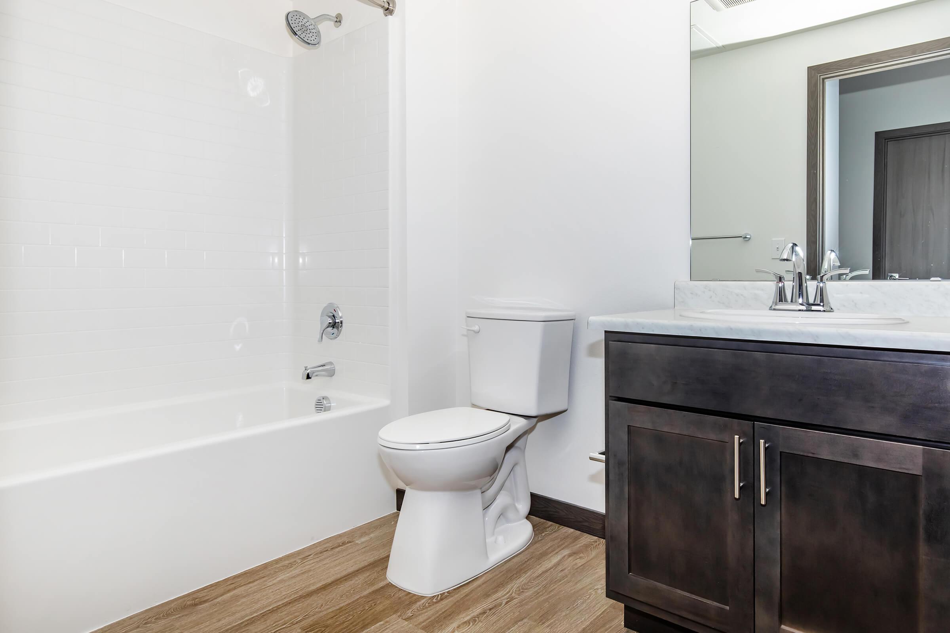
Community


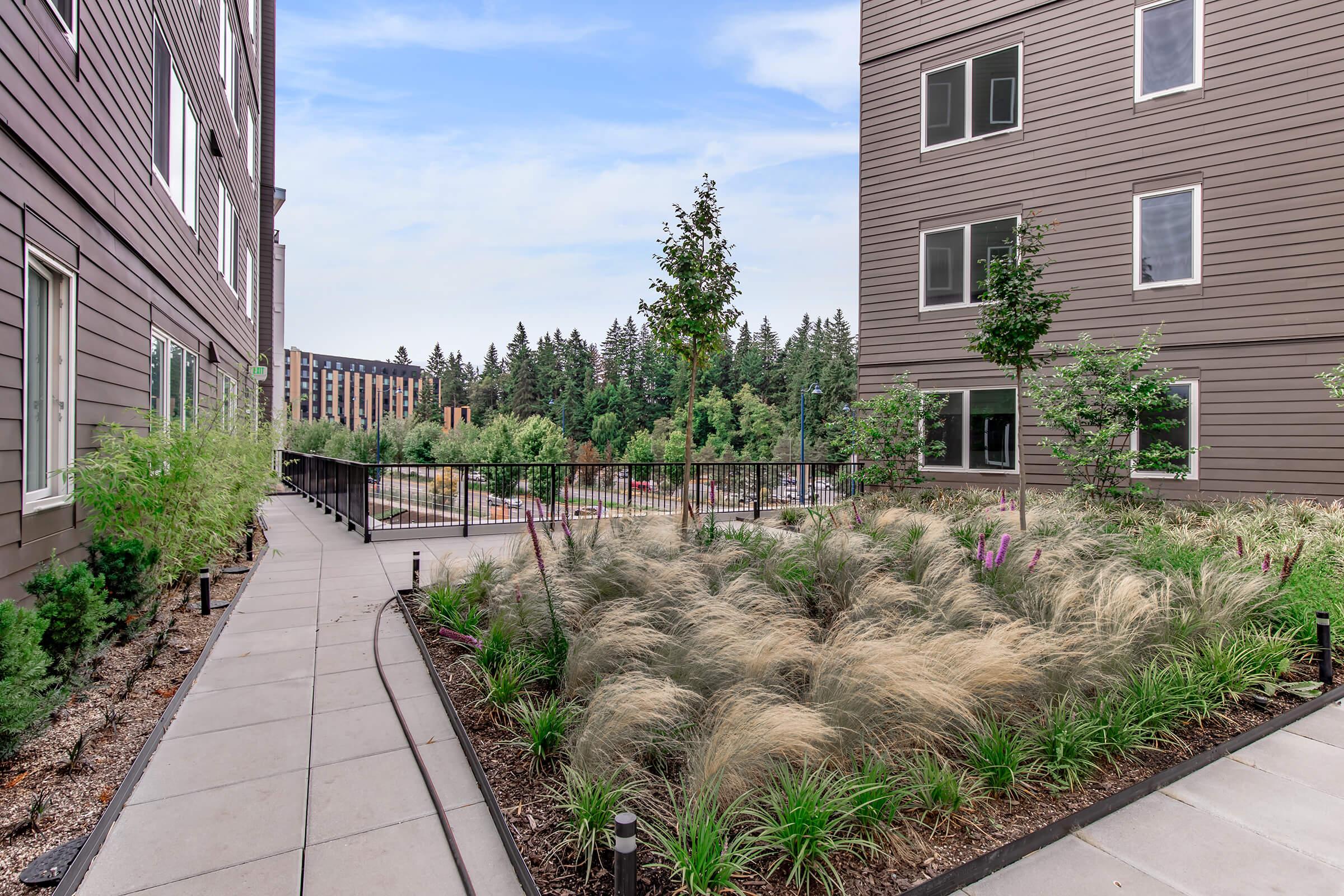

Blocker
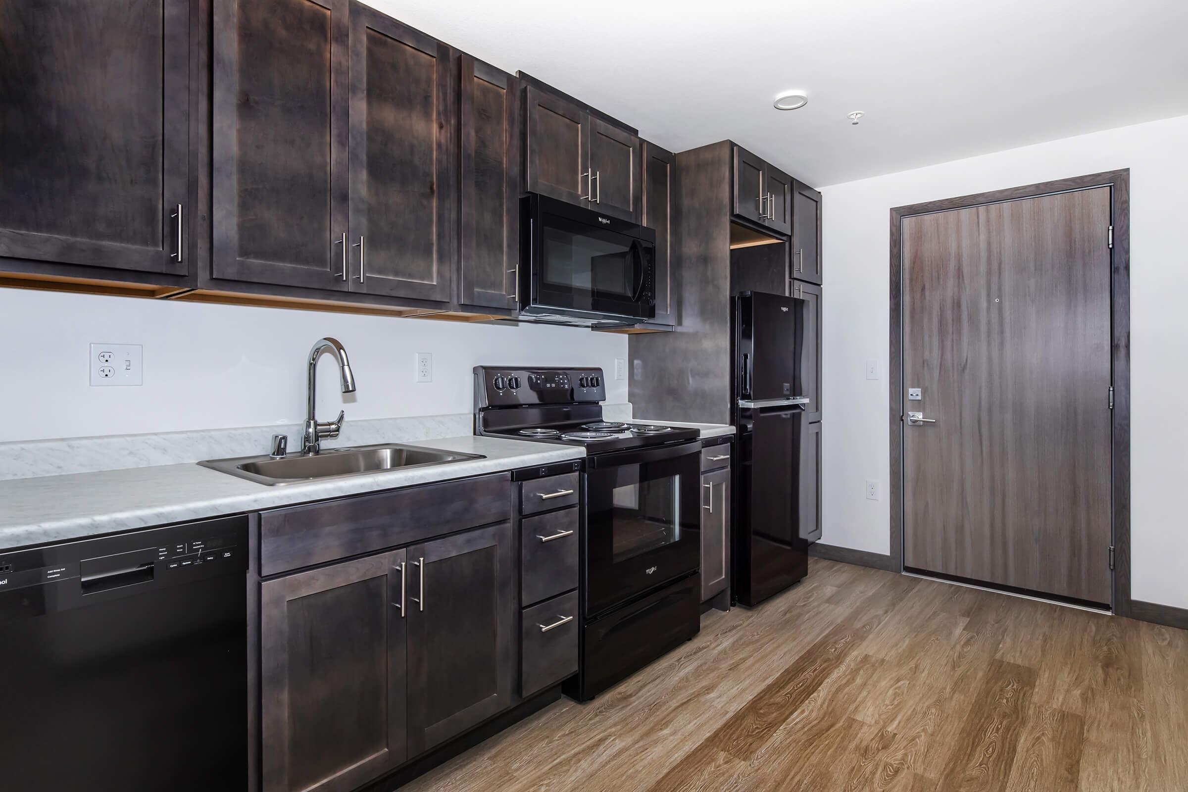
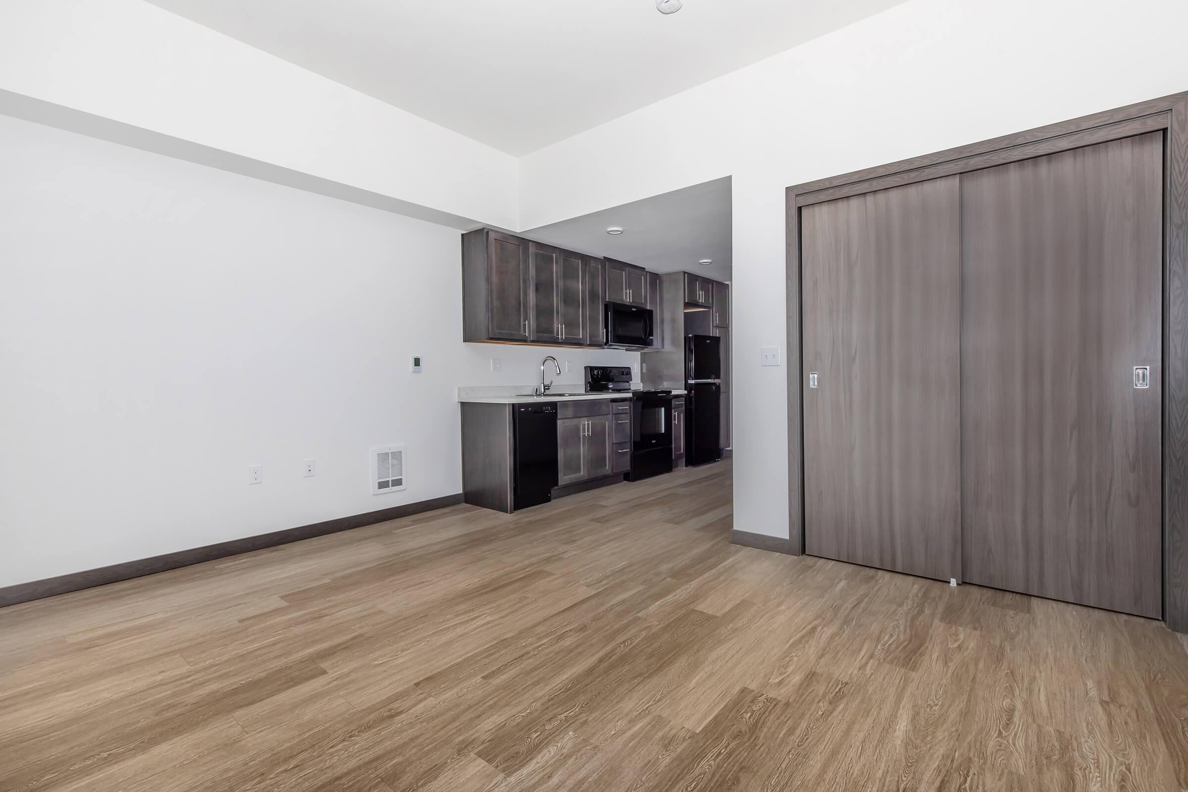
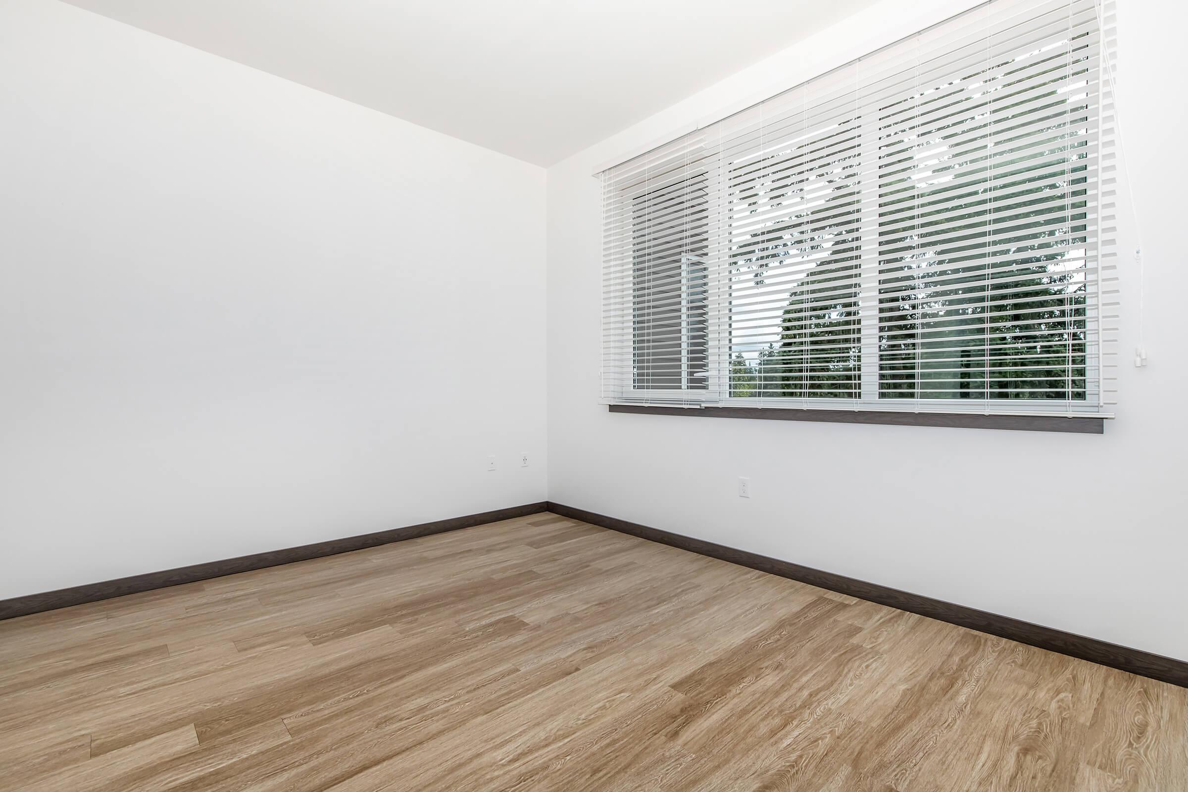
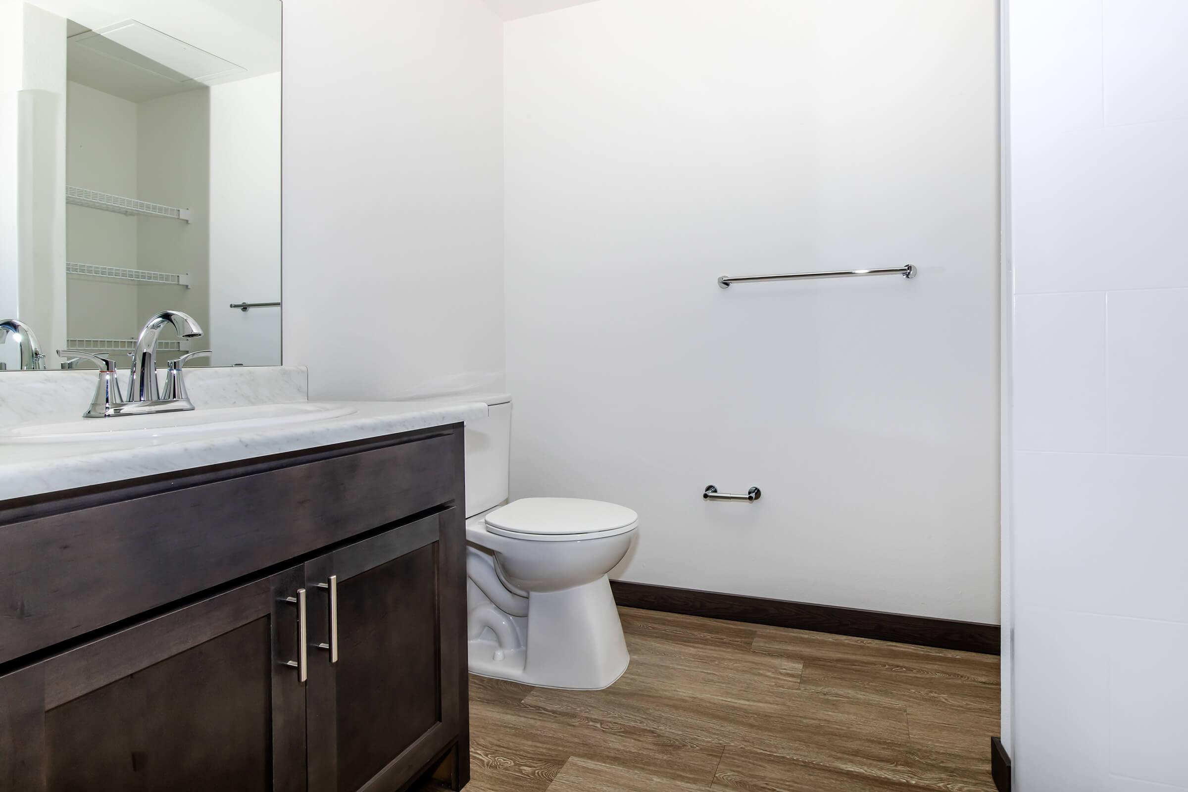
Goat
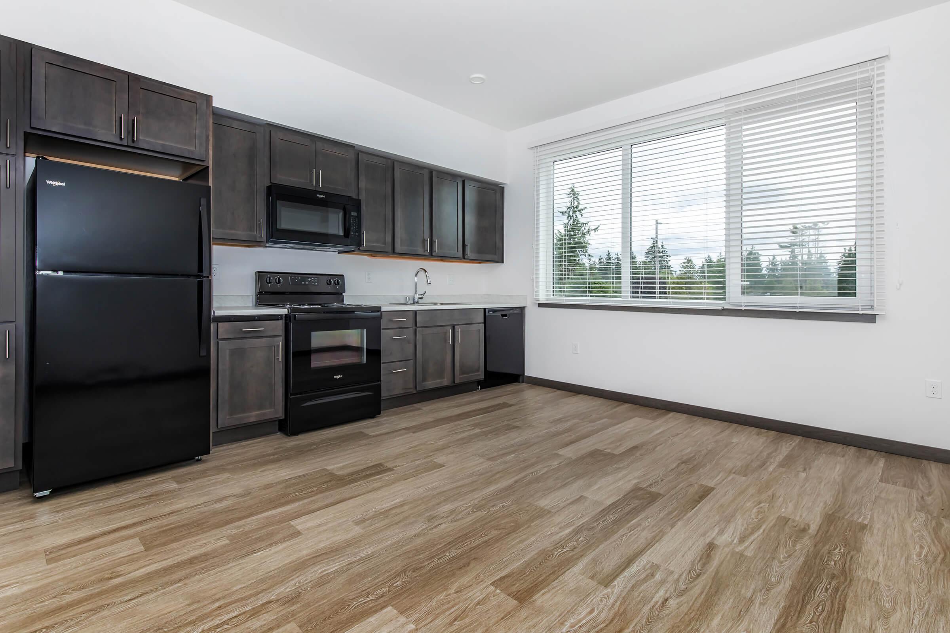
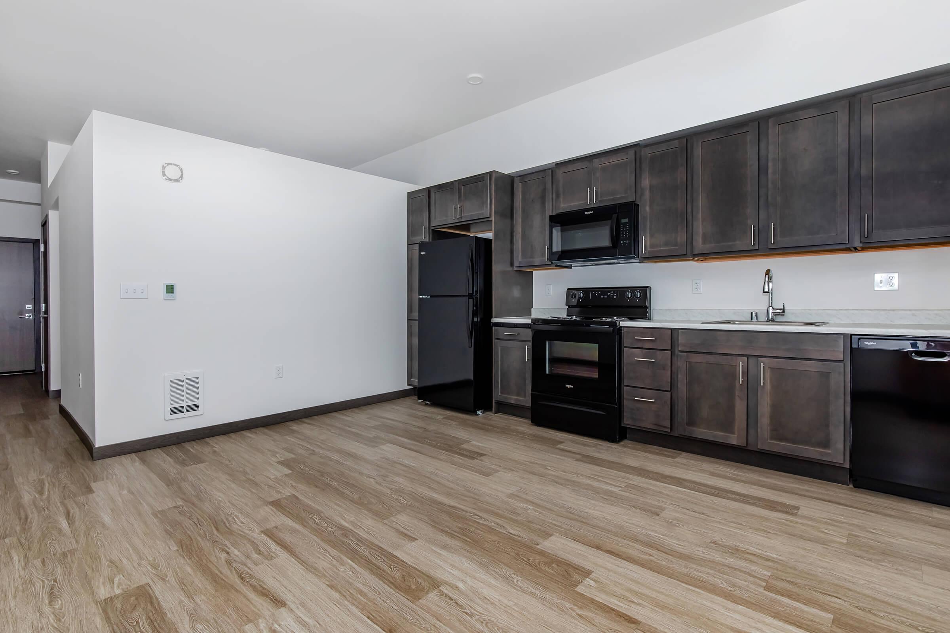
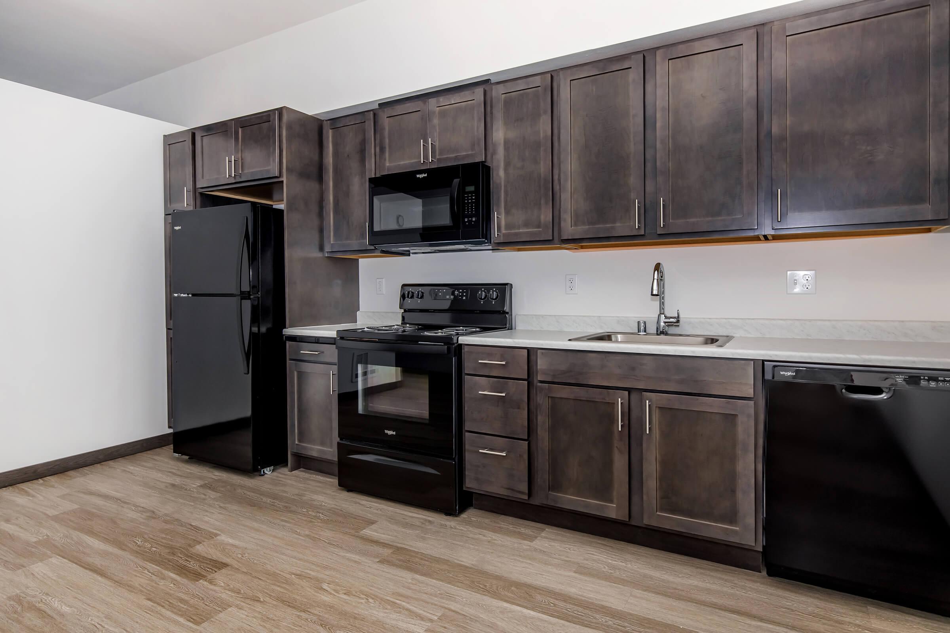
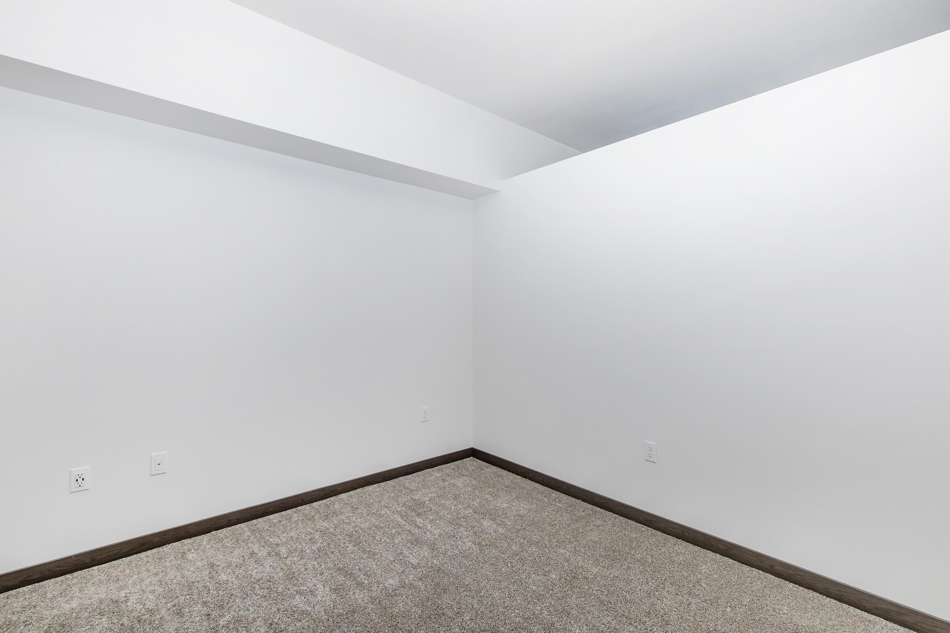
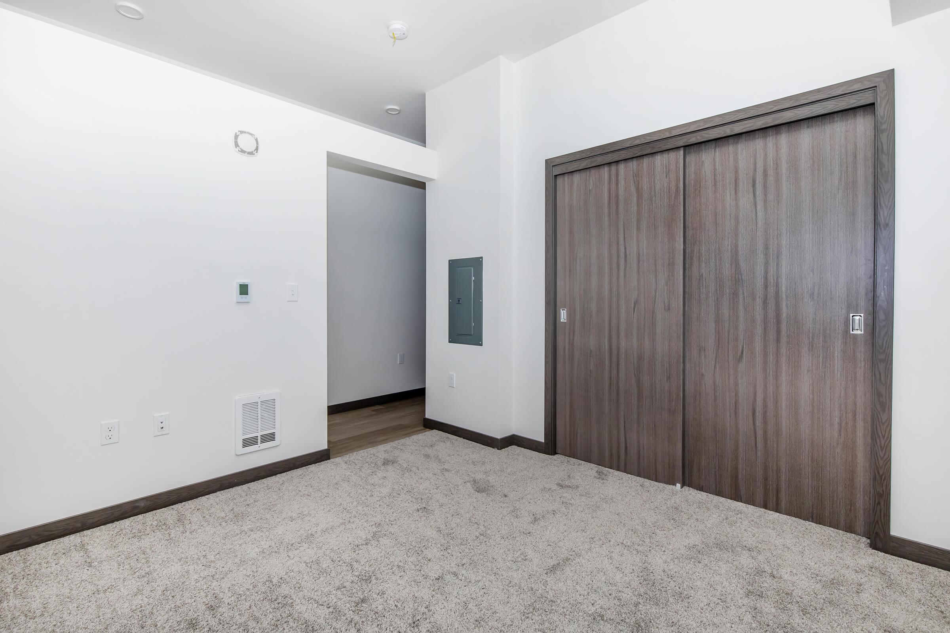
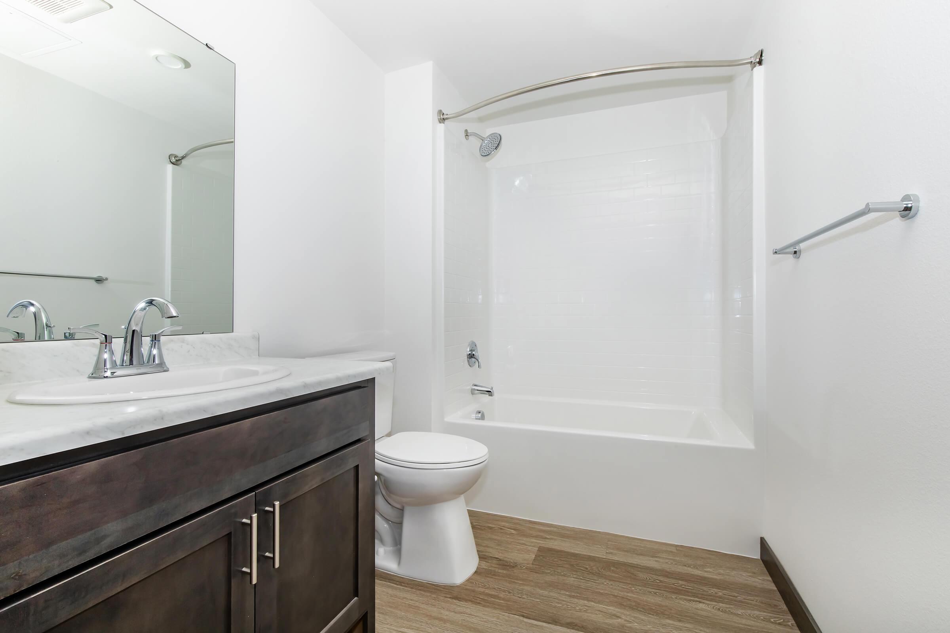
Jump
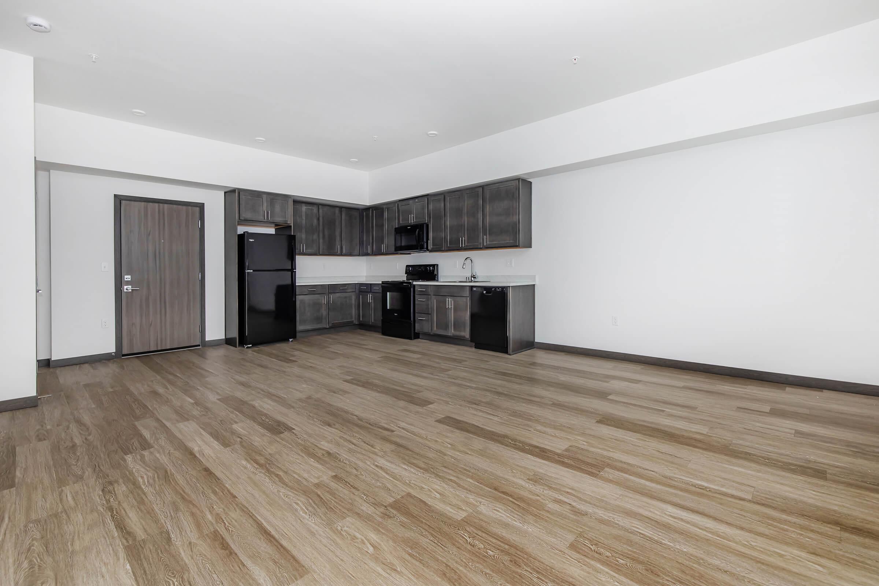
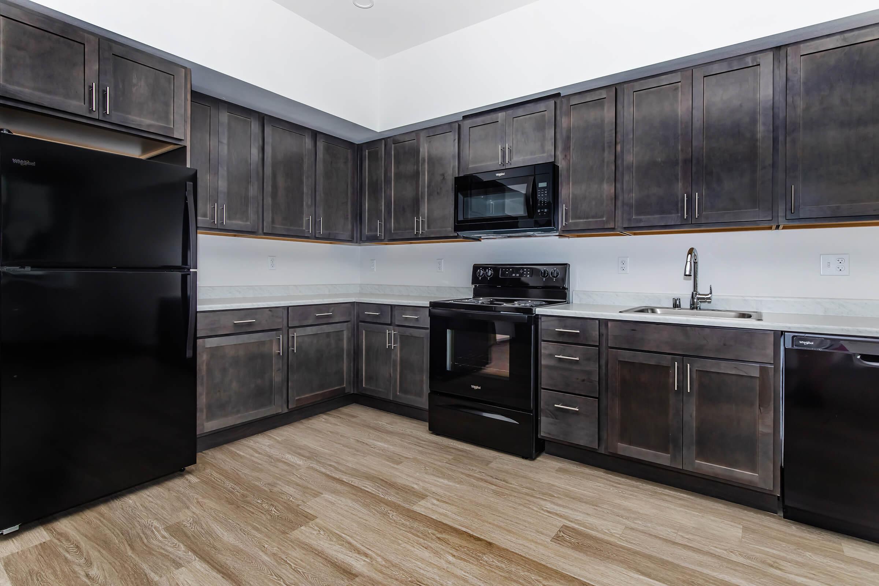

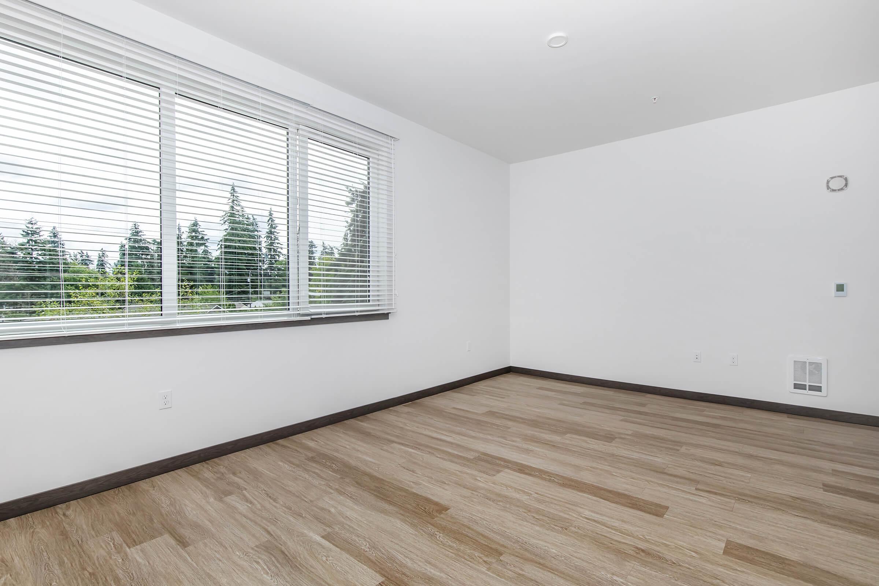
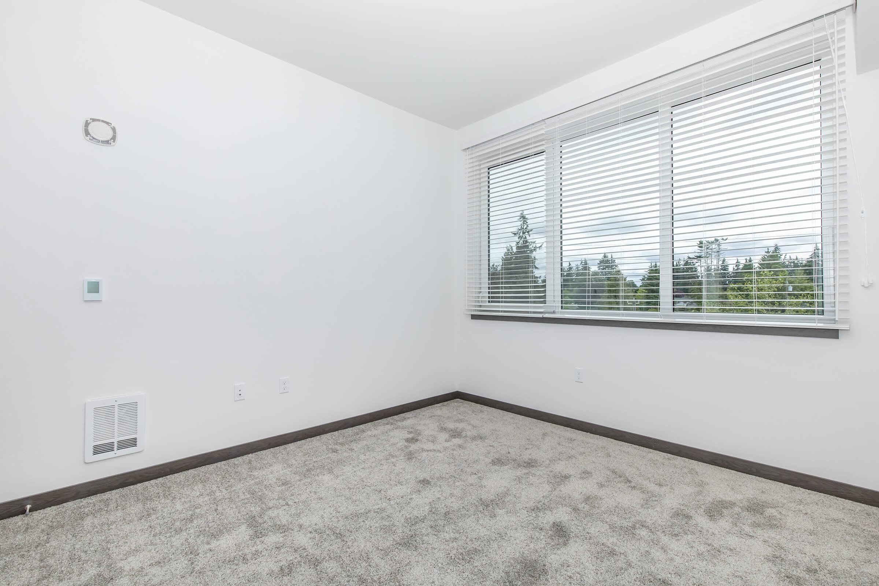
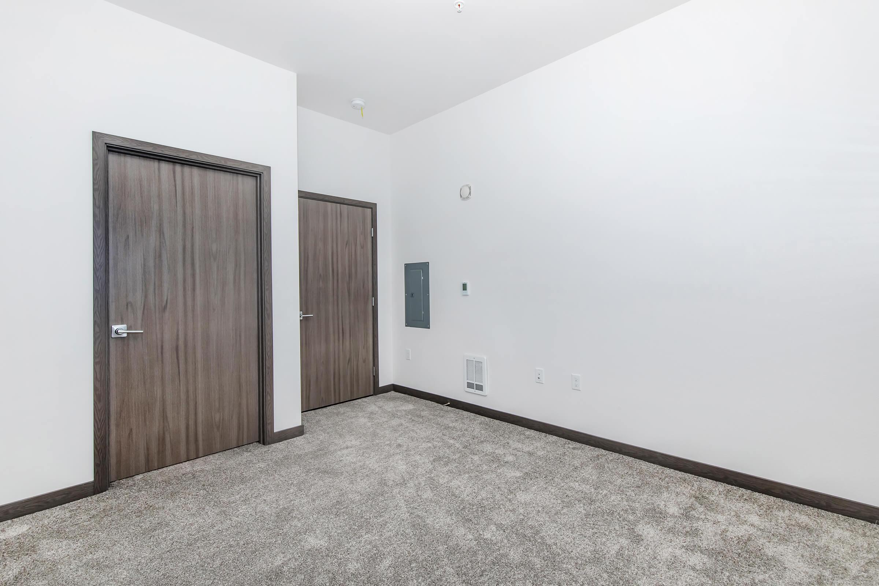
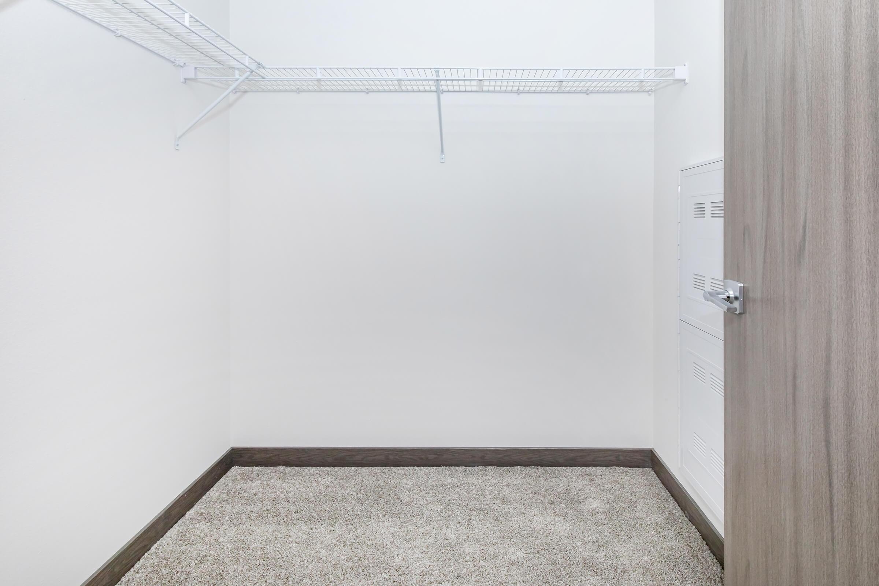
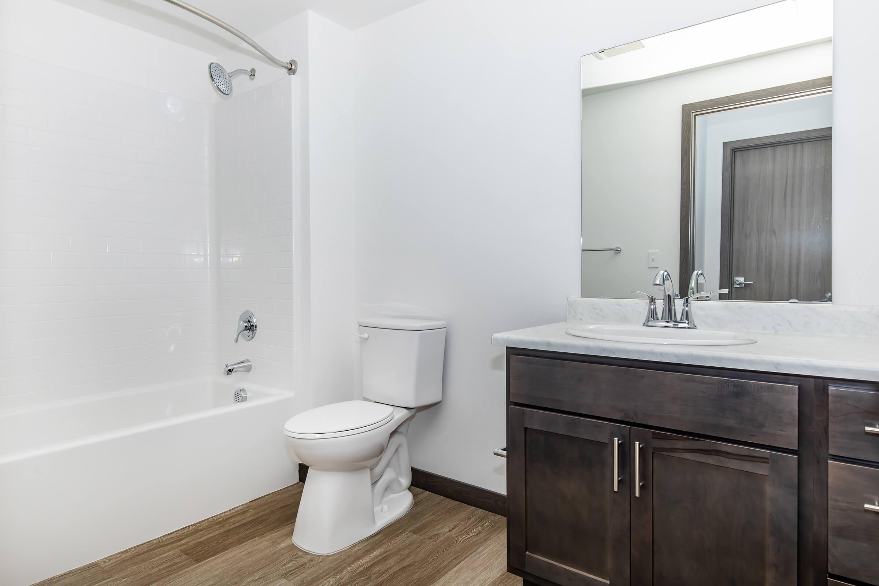
Three
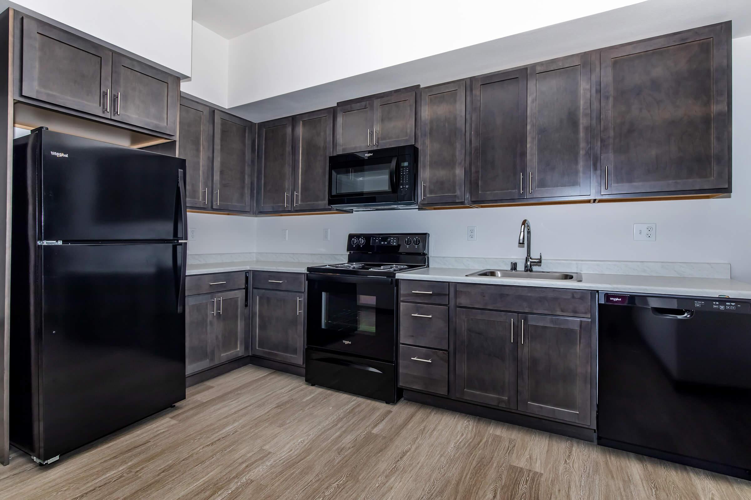
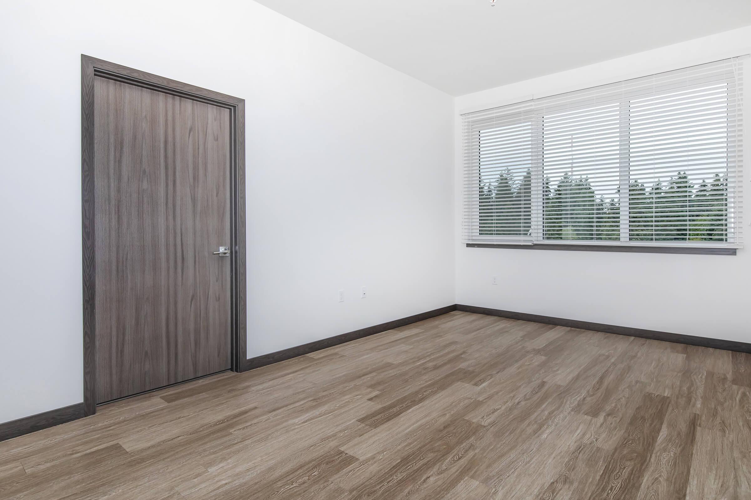
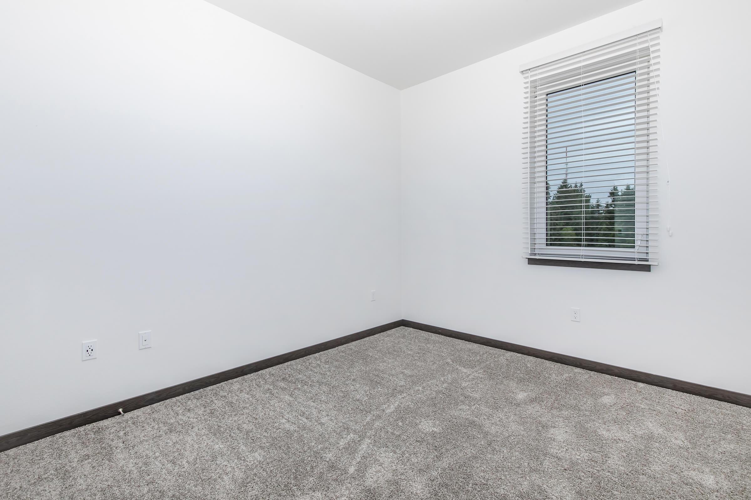
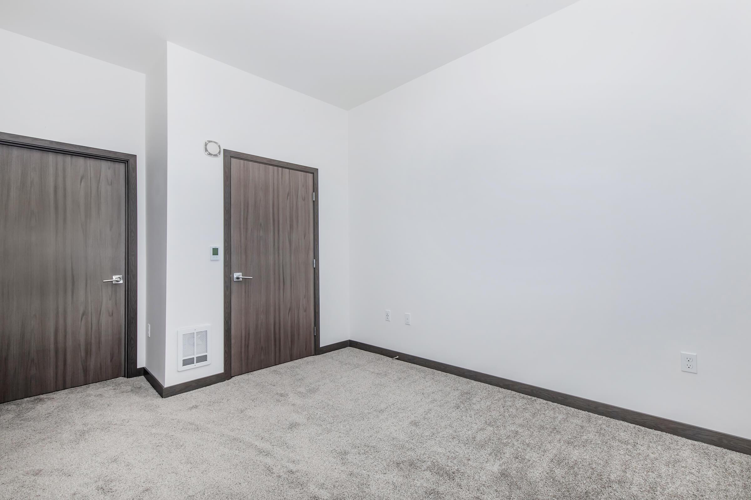
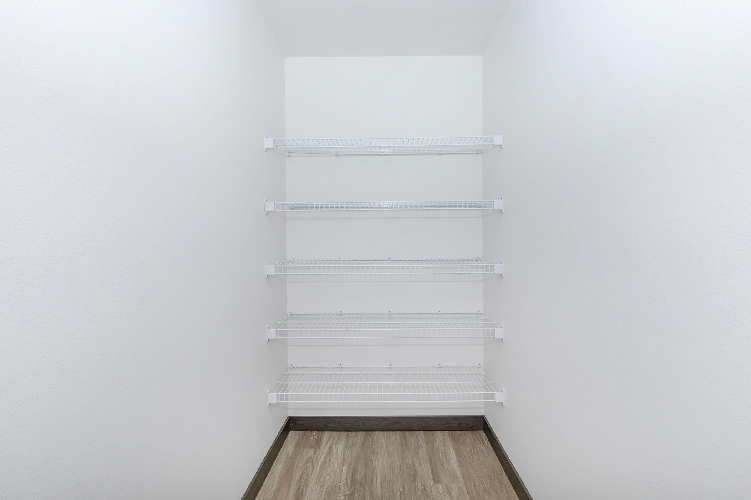
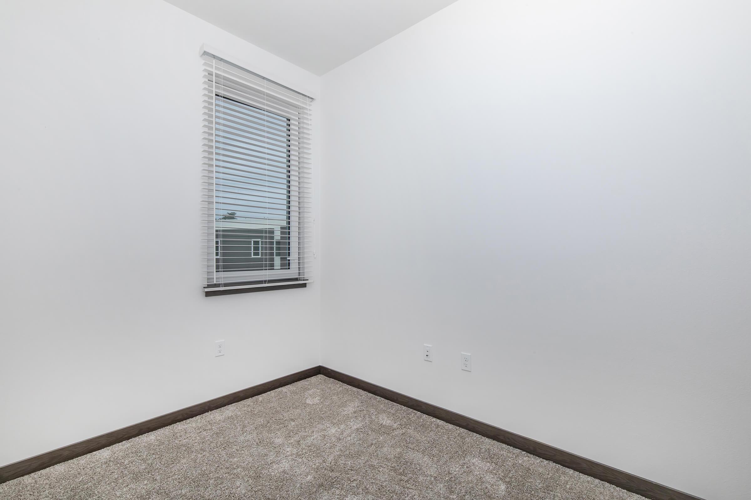
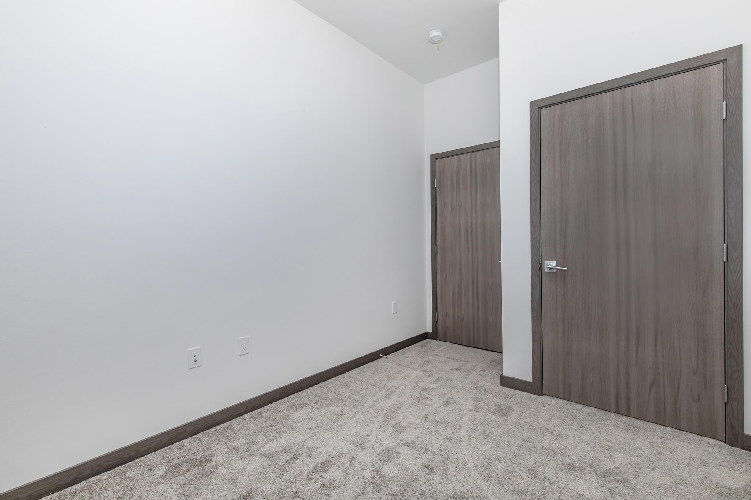
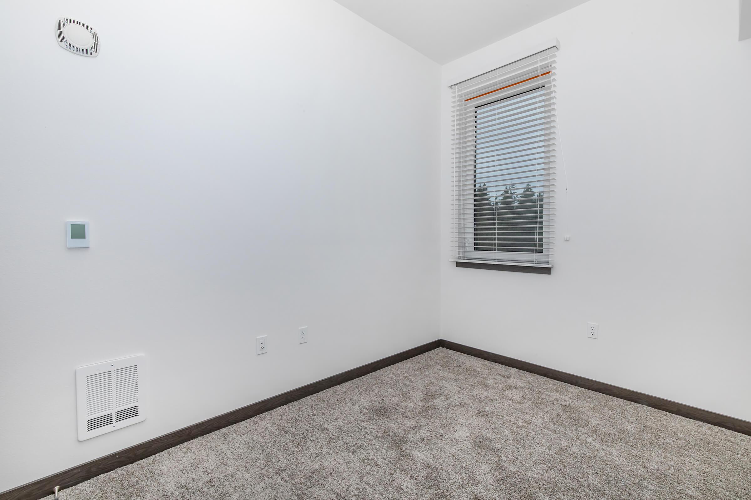
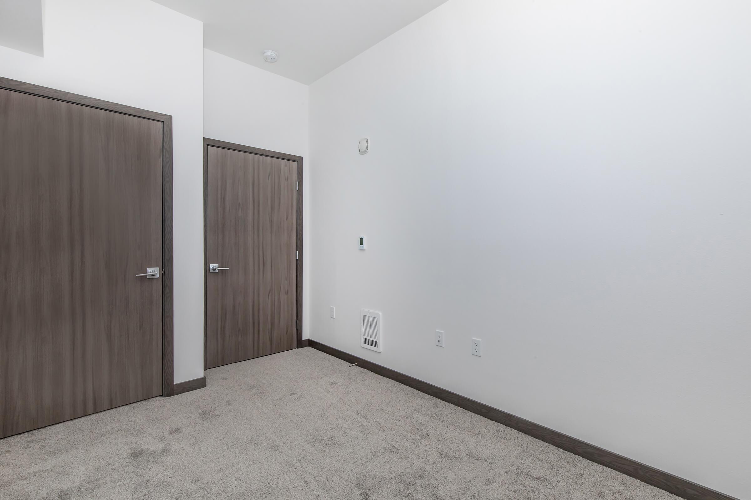
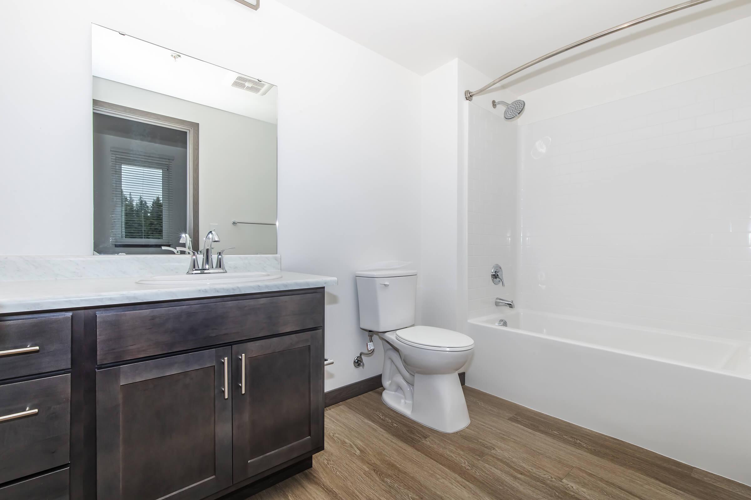
Turn2
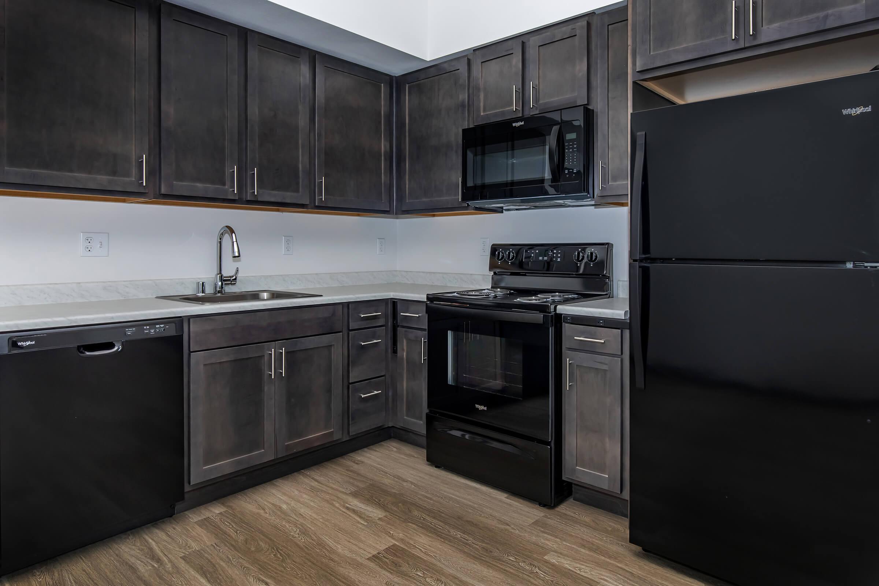
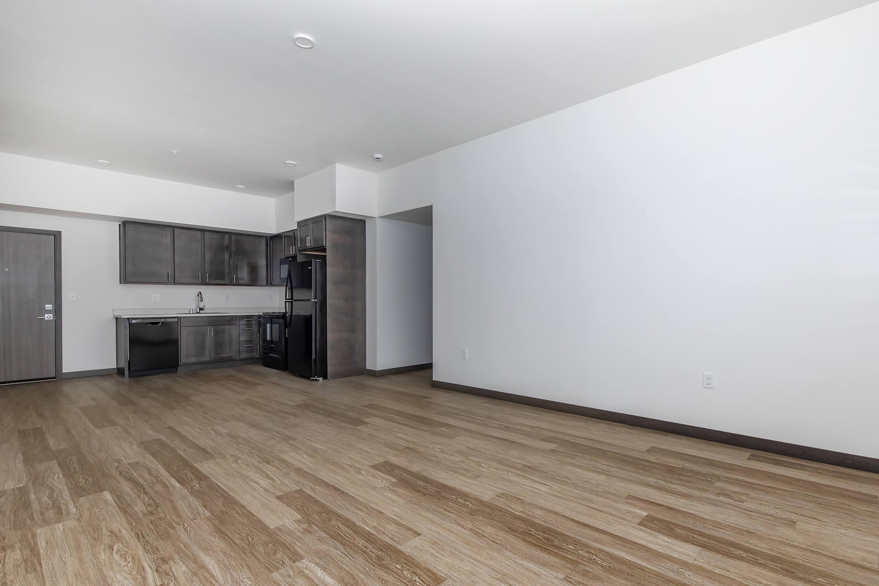
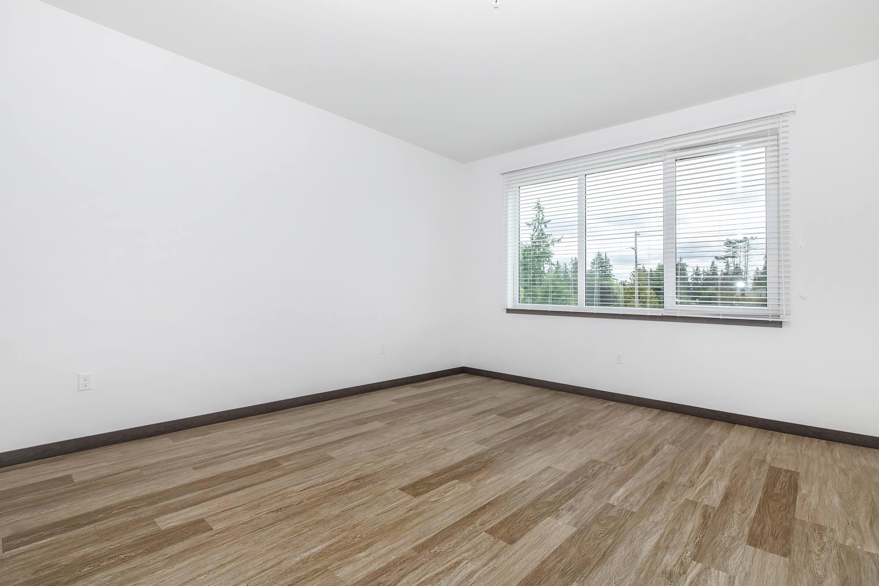
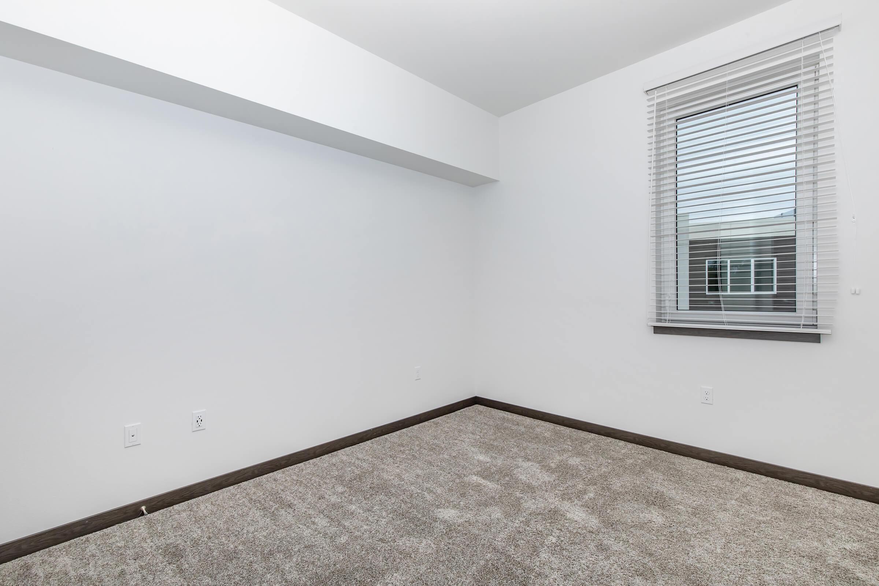
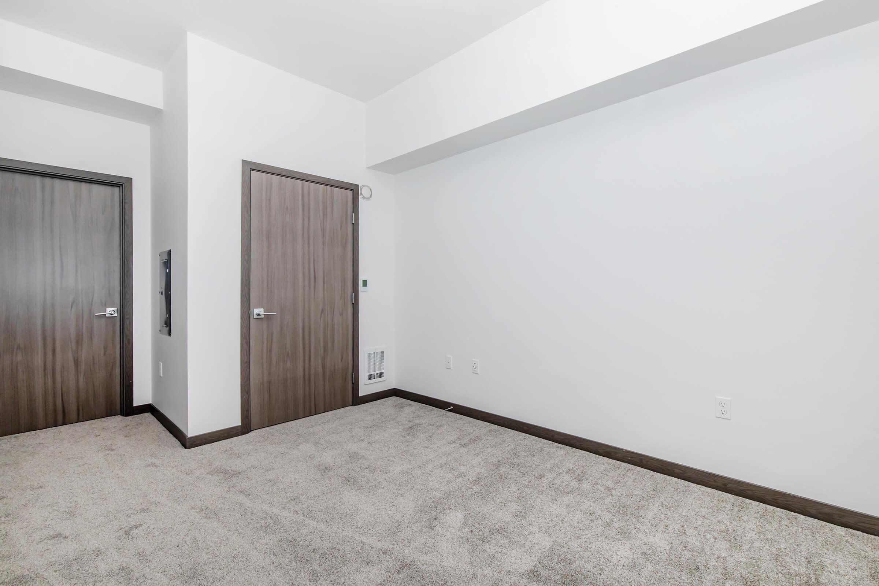
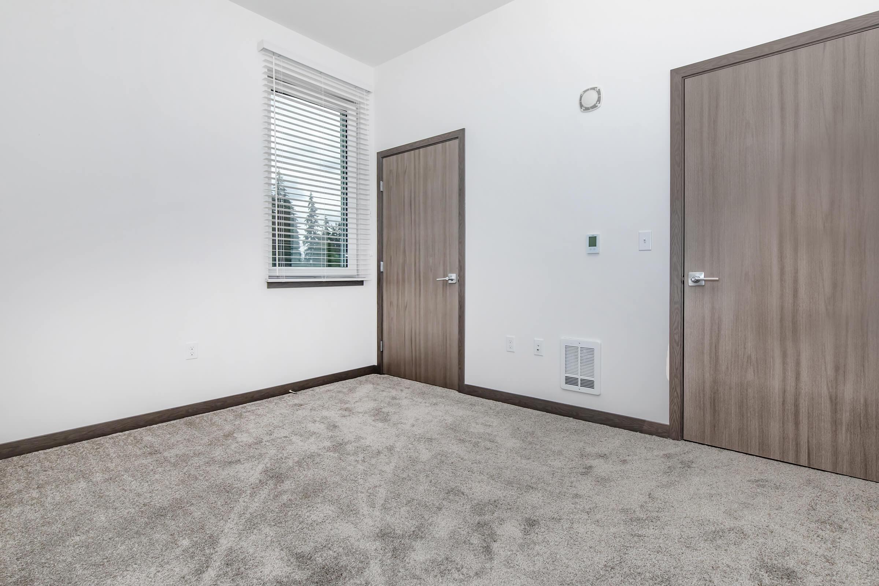
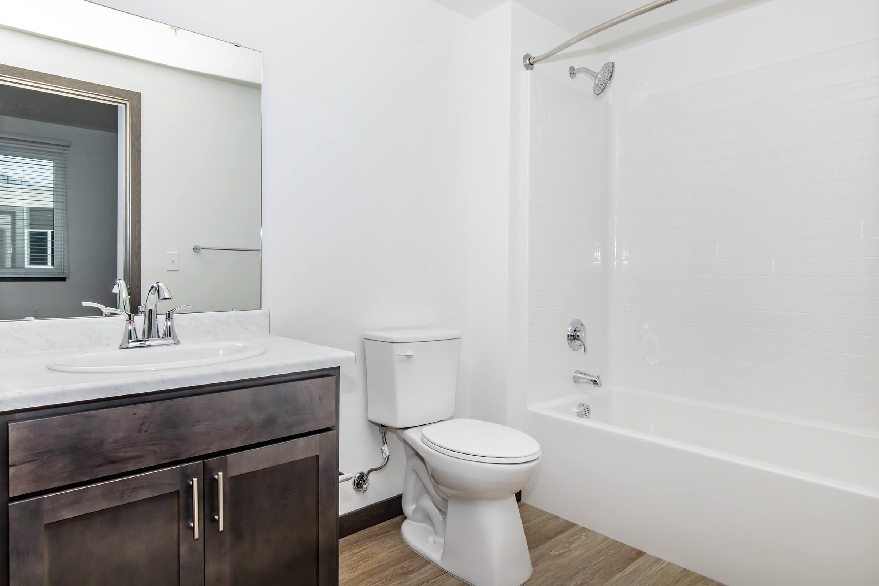
Neighborhood
Points of Interest
192 Shoreline
Located 19022 Aurora Ave N Shoreline, WA 98133Bank
Delivery
Elementary School
Entertainment
Fitness Center
Grocery Store
Mass Transit
Park
Parks & Recreation
Post Office
Preschool
Restaurant
School
Shopping
Shopping Center
Yoga/Pilates
Contact Us
Come in
and say hi
19022 Aurora Ave N
Shoreline,
WA
98133
Phone Number:
(425) 842-3295
TTY: 711
Office Hours
Monday through Friday: 8:00 AM to 5:00 PM. Saturday and Sunday: Closed.